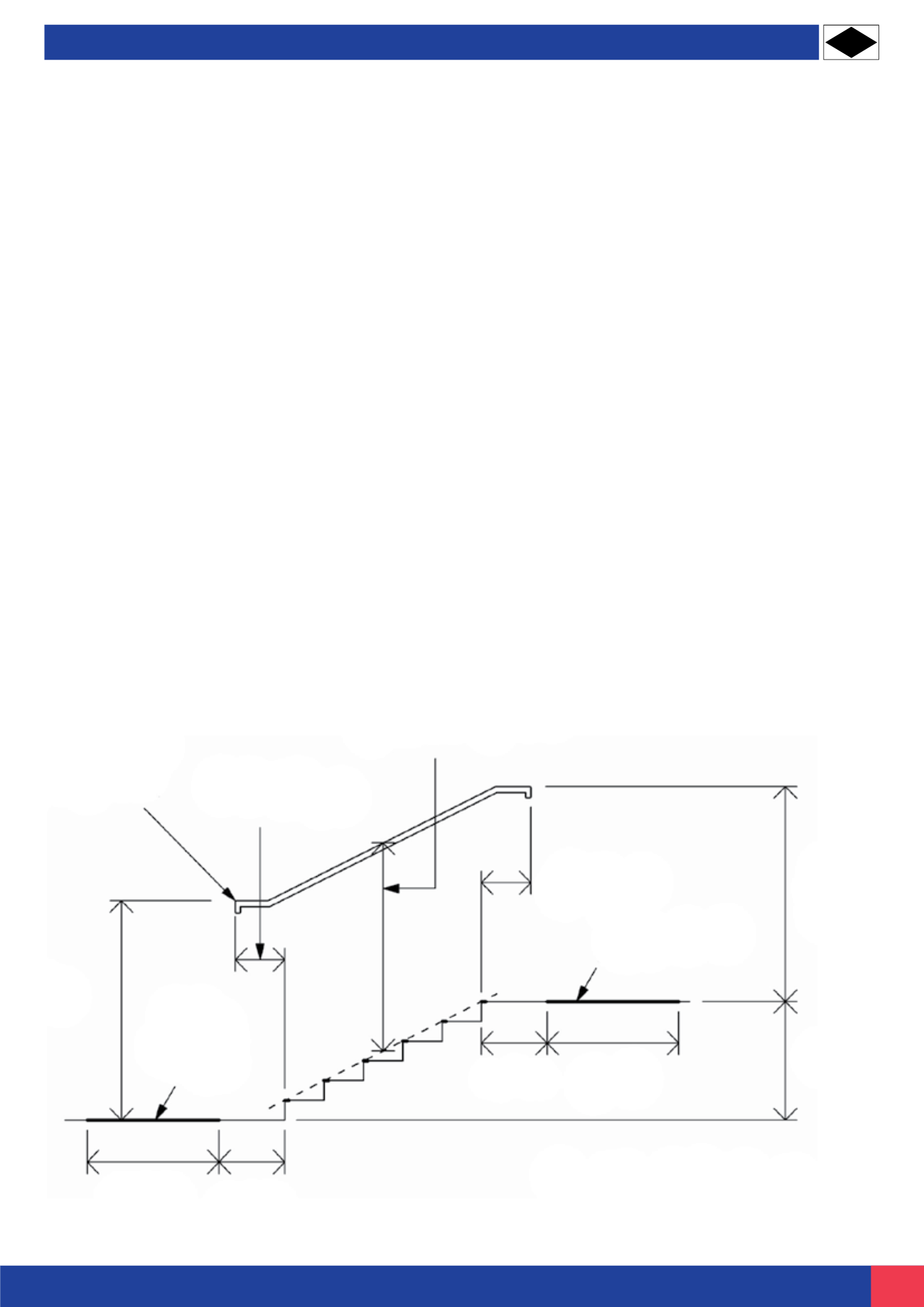
59
900mm to 1000mm
above pitch line
300mm (min)
Refer to Diagram 7
for handrail design
See page 60
900mm
to 1100mm
Tactile
warning
surface
800mm
400mm
400mm
800mm
Tactile warning
surface
300mm (min)
900mm
to 1100mm
1500mm (max)*
*Refer to 1.1.3.5 (g) for exception
Diagram 6 External steps and stairs - Key dimensions
Extract from Building Regulations Part K and Part M can be found on our website.
Generally any raised area with an unprotected
edge, such as a walkway, platform or staircase,
from which a fall of more than 0.5m could
happen, must be fitted with a guardrail. These
may be of tubular or solid construction or a
combination of both.
Handrails supplied from the Pro-Rail range follow
the recommendations of BS 6399 Part 1, BS
5395 and BS 6180. Usually 2 horizontal rails,
consisting of a top rail and a mid-rail or
alternatively a top rail and an infill panel. For
staircases or ladders bounded by a wall, only a
single handrail is required with a minimum hand
clearance of 65mm as recommended by EEUA.
Wherever possible handrails should be
continuous and follow the exposed edge of the
raised platform and / or staircase. The minimum
height for handrails for platforms and walkways is
100mm above the surface and for staircases the
handrail height is between 900 and 1100mm
above the pitch line. Handrails should finish in a
swept end, either to the wall, knee rail or return
to the upright standard.
Sharp corners, protrusions and exposed ends
should be avoided and return bends should not
protrude more than 350mm from the centre line
of the upright. At the foot of staircases no
extrusion should extend beyond the maximum
extension of the stringer.
BS 5395: Part 3 recommends the minimum
design imposed lateral loads that should be
used in industrial situations:
Light Duty – Access limited to one person:
0.36kN/m
General Duty – Regular pedestrian traffic:
0.36kN/m
Heavy Duty – High density traffic (escape route):
0.74kN/m
Areas subject to crowding over 3m wide:
3.00kN/m
APPROACH TO BUILDINGS OTHER THAN DWELLINGS


