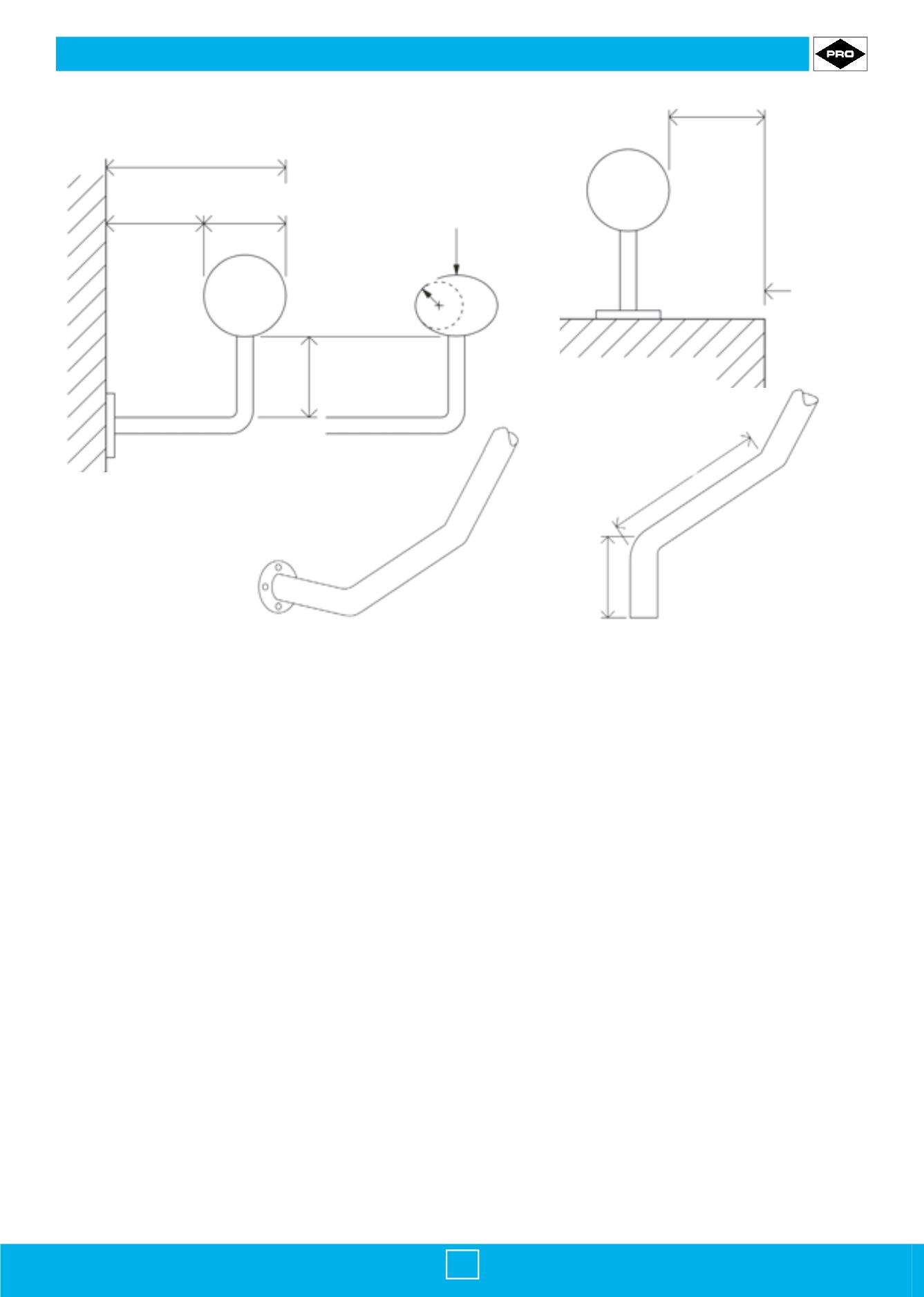
300mm (min)
Handrail end
turned down
150mm (min)
(Note TGD B Method of Measurement)
Circular handrail
40 - 50mm diameter
50 - 60mm
Non-circular handrail
preferable 50mm wide x 30mm
deep with rounded edges
15mm (min)
radius
50mm (min)
Diagram 7 Handrail Design
50mm (max)
Ramped or
stepped
access
Handrail end
turned to wall
1.1.3.6 Handrails
General guidance on handrails and guarding is given in TGD K, but
the guidance that follows applies to handrails on accessible access
routes.
Where handrails are provided on a ramped or stepped access
route:
(a)
The vertical height to the top of the upper
handrail from the pitch line of the surface of a flight should be
between 900mm and 1000mm and from the surface of a landing
should be between 900mm and 1100mm (refer to Diagram 6).
Where a second handrail on stairs is provided for children or those
of short stature the vertical height to the top of a second lower
handrail from the pitch line of the surface of a flight should be
between 600mm and 700mm;
(b)
Where there are two or more flights separated by a landing or
landings, the handrails should be continuous across flights and
landings, except where broken by side access routes on landings;
(c)
Where the handrail is not continuous the handrail should extend
at least 300mm beyond the top and bottom of a ramped approach
and the top and bottom risers of a stepped approach, and
terminate in a closed end which does not project into a route of
travel. Handrails should be
terminated in such a way that reduces the risk of clothing being
caught;
(d)
The background against which the handrails are seen should
contrast visually without being highly reflective (refer to 1.6.4);
(e)
The profile should be either circular with a diameter of between
40mm to 50mm or oval with a width of 50mm (refer to Diagram 7);
(f)
Handrails should not protrude more than 100mm into the surface
width of the access route where this would impinge on the stair
width requirement of TGD B – Methods of Measurement;
(g)
There should be a clearance of at least 50mm to 60mm between
the handrail and any adjacent wall surface (refer to Diagram 7);
(h)
There should be a clearance of at least 50mm between a cranked
support and the underside of the handrail (refer to Diagram 7). The
handrail support should meet the handrail centrally on its
underside. Rationale: This will minimise the risk of the handrail
supports interrupting the smooth running of a person’s hand along
the rail;
(i)
The handrails inner face should be located no more than 50mm
beyond the surface width of the access route (refer to Diagram 7);
(j)
Handrail fixings should be designed to meet the loading
recomendations of I.S. EN
1991-1-1:2002.
Extract from Building Regulations Part K and Part M;
58
HANDRAILS AND GUARDRAILS


