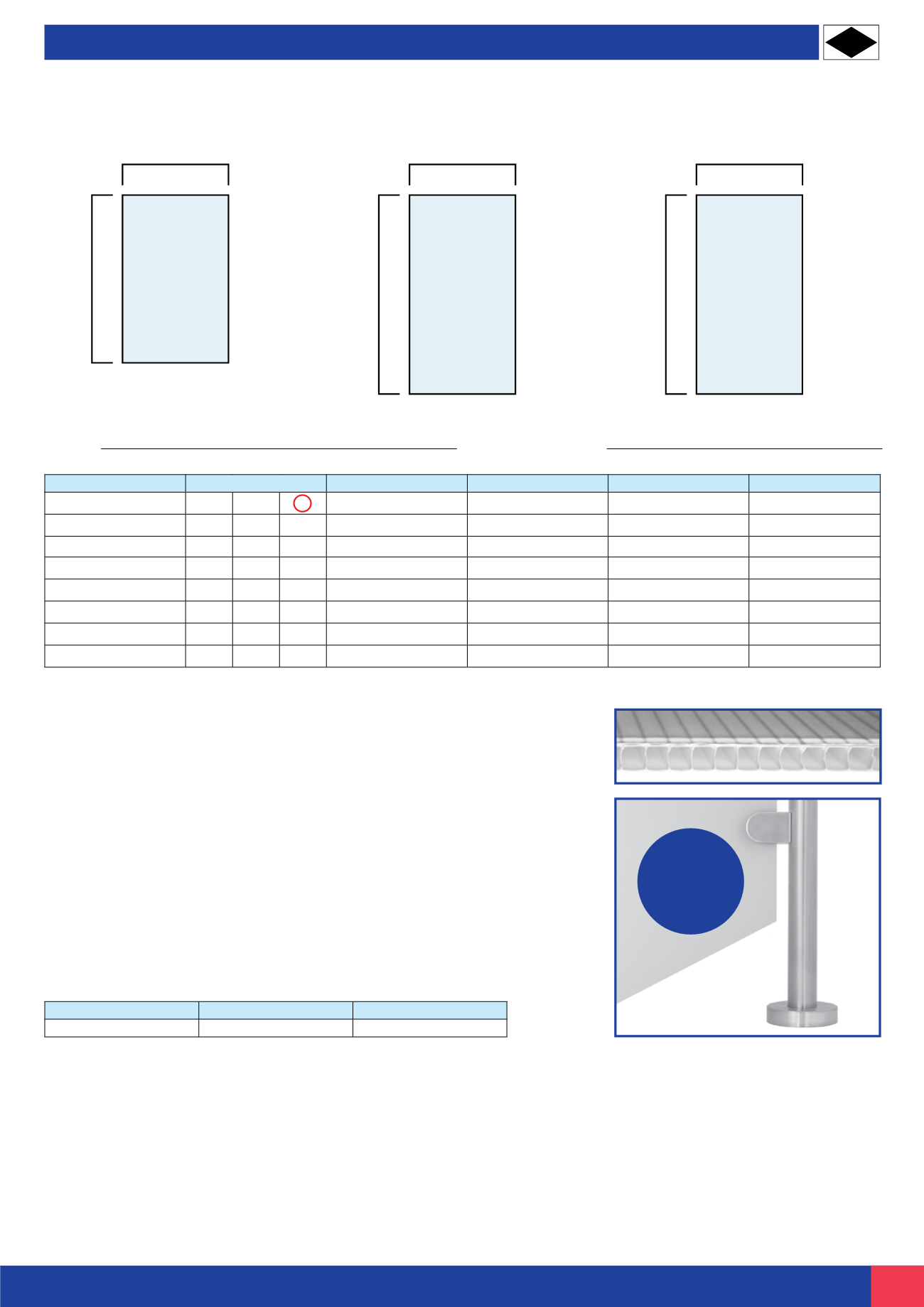
29
Code
Size mm
Description
185900201
2440 x 1220 x 4
Templating sheet
Width (W)
Height (H)
Width (W)
Height (H)
Width (W)
Height (H)
Use this guide for ordering make-up panels to match our standard panels and complete your installation.
Where our standard panels cannot be used, we can offer costs for the
production of fully bespoke panels if required.
Our bespoke panels can be:
• Toughened and laminated
• Produced in any shape using state-of-the-art CNC machines
• Produced from many different types of glass
• Coloured or curved
• Drilled and notched
• Made to suit almost all applications
We can provide suitable templating material that can be cut to suit any special
shapes on site and sent to our processors for production to match the template
exactly, using modern imaging scanning technology to duplicate your design.
Price and availability for bespoke panels are available on request.
PANEL A
10mm Toughened
Monolithic Clear Float Glass
PANEL B
15 & 19mm Toughened
Monolithic Clear Float Glass
PANEL C
17.5 & 21.5mm Toughened and
Laminated Clear Float Glass
Templating
sheet
Complete as required and return to your local sales office for processing
Ordering Guide:
Name:
Contact Number:
Panel Reference
Panel Type
Glass Thickness
Panel Height
Width Required
Quantity
Example
A B C
21.5
1075
830
2
1
A B C
2
A B C
3
A B C
4
A B C
5
A B C
6
A B C
7
A B C
Advice on Fitting Glass
Where a run of glass is made up of multiple panels, we recommend spacing between panels of 25mm.
The reasons for this are:
• 25mm is wide enough for most fingers to pass through easily without getting trapped
• Lining up the glass is much easier, as the smaller the gap, the more noticeable a small +/- difference becomes
PRO-GLASS – Non-Standard PANELS


